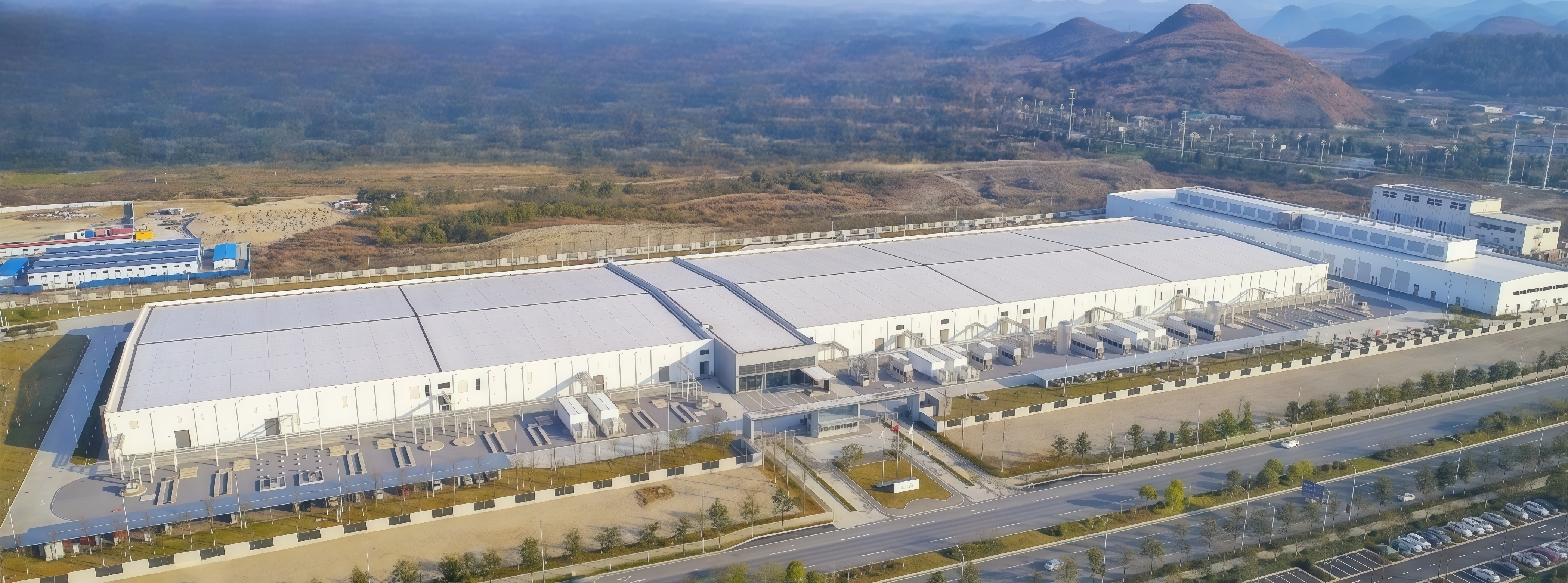Application of TPO Single-Ply Roofing System in Hormel's New Factory and Cold Storage in Jiaxing
Abstract: The fabricated cold storage has high requirements for waterproofing and air tightness, so there is a high standard of design and installation for the roof waterproofing and vapor barrier system. The article mainly introduces the application of Soprema Flag TPO membrane system in the fabricated cold storage of Jiaxing Hormel Manufacture Project and its design principle, structure, and detail of lightweight steel roof.
1 Project Background
With the rise of cold chain logistics and the development of the frozen food industry, large prefabricated cold storage has developed rapidly in China. At the same time, due to the advantages of prefabricated cold storage such as relatively small land area, short construction period, and convenient internal space division and adjustment, the original design and construction concept in China, which mainly focused on civil multi-layer cold storage, has begun to shift towards large prefabricated cold storage.
Prefabricated cold storage has developed relatively maturely in North America, with large cold chain logistics companies like Pfiester, McCain, and Swire primarily using medium to large prefabricated cold storage. The Jiaxing Hormel high-end food processing project is a representative of American-style prefabricated cold storage, located in the high-end food industry park of the Jiaxing National Economic and Technological Development Zone, which began production in early 2017. The factory covers an area of approximately 175 acres and is constructed in two phases, with the first phase achieving an annual processing capacity of 30,000 tons of various high-end meat products.
2 System Design and Material Selection
The interior of the prefabricated cold storage maintains a temperature below -25°C for a long time, and there is a significant difference in temperature and humidity between the inside and outside of the building. Therefore, strict waterproofing and vapor barrier settings are required to prevent the exchange of water vapor. The Hormel cold storage project uses modified EPS sandwich panels with better fire resistance for the enclosure structure, and the roof is constructed with a single-layer flexible membrane roofing system. The single-layer roof has good air tightness, and the insulation layer is continuous and consistent, reducing the possibility of thermal bridges. The waterproof layer uses the excellent weather resistance and low-temperature performance of the Flag TPO waterproof membrane, while the insulation board uses high thermal resistance XPS extruded polystyrene board, and the vapor barrier layer uses a self-adhesive SBS modified bitumen vapor barrier membrane with self-healing nail holes.
The roof of the prefabricated cold storage is not just a single layer for waterproofing and insulation; more importantly, it forms a continuous sealed whole with the walls. To avoid condensation caused by external gas convection, it is necessary to properly seal weak nodes such as roof protruding pipes, brackets, both ends of expansion joints, between insulation boards, and the connection between the roof and walls to prevent direct air convection, thus forming a complete airtight system.
2.1 System Structure
According to the design requirements, the waterproof layer of the Hormel project cold storage roof uses Flag polyester fiber reinforced TPO waterproof membrane, constructed using mechanical fastening methods. The insulation layer uses 240mm thick XPS insulation board, and the mechanical fastening uses polyurethane foam-filled plastic sleeves to prevent condensation at the screw points. The vapor barrier layer uses 0.6mm thick Soprema SBS self-adhesive membrane, forming two completely sealed waterproof and vapor barrier layers, eliminating the generation of condensate. Considering the fire design requirements, a 30mm thick rock wool insulation board is added on top of the XPS insulation board on the roof as a fire isolation zone, ensuring that the roof meets the relevant national fire design standards.
The Flag TPO membrane is fixed using a mechanical fastening system, and the overlapping parts of the Flag TPO membrane are welded together using hot air welding. The strength of the welds ensures that the lifespan is consistent with the performance of the base material. The wind load calculations for the roof are based on national standards and specific project conditions, and the detailed nodes of the roof use specialized homogeneous Flag TPO membrane for construction, creating an overall waterproof effect.
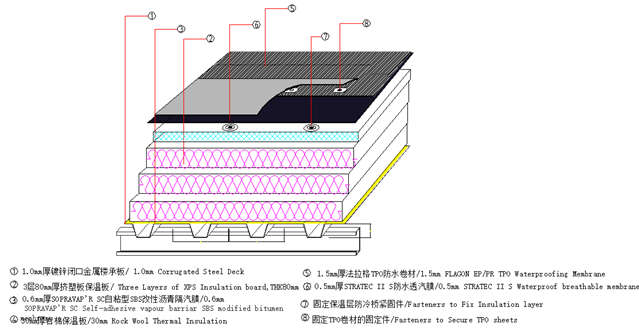
2.2 Material Advantages
The waterproof layer of the roof system for this project uses Soprema Flag polyester fiber reinforced TPO waterproof membrane. The Flag TPO waterproof membrane has excellent performance, with accelerated aging tests reaching 7000 hours, certified with a BBA expected service life of up to 30 years, and has received strict FM certifications for wind uplift resistance and fire performance. The white surface of TPO reflects sunlight, reducing heat absorption and keeping the roof temperature at a lower level.
The vapor barrier and moisture-proof materials used in the cold storage enclosure system require a low vapor permeability coefficient and sufficient adhesion. The vapor barrier layer for this project uses a 0.6mm thick self-adhesive SBS modified bitumen vapor barrier membrane, bonded to the surface of the base steel plate, with an overlap width of 8cm, forming a sealed layer with certain waterproof effects. This vapor barrier layer has self-healing properties, providing excellent wrapping at the points where screws penetrate the base steel plate, forming good windproof and vapor barrier effects, and creating an overall waterproof and vapor barrier effect with the roof insulation.
3. Construction Process of Flag TPO Single-Layer Waterproof Roof System
3.1 Pre-Construction Preparation
Before construction, the roof base must be cleaned to remove sharp foreign objects, meeting the installation specifications for steel structures and flexible roofs. The cold storage floor and gutter areas should be flat, without bending or unevenness, and must pass inspection. Check the surroundings of the building and the openings on the roof to ensure that the base treatment meets design requirements.
3.2 Installation of Self-Adhesive SBS Modified Bitumen Vapor Barrier Membrane
The self-adhesive SBS vapor barrier membrane is laid from the lowest point of the roof upwards, with the overlap seams parallel to the ridge and perpendicular to the direction of the roof steel plate waves, and should be lapped in the direction of water flow. The overlap width between the membranes should be 100mm vertically and 150mm horizontally. Align the self-adhesive vapor barrier roll with the baseline for a trial lay, gently cut the release paper with a utility knife, slowly tear off the release paper from the back of the unlaid roll while pushing the unlaid roll forward along the baseline. Tear the release paper while laying. After laying, roll back the previously trial laid roll and adhere it to the base in the same manner. Then use a roller to press from the center towards both sides to ensure the membrane is firmly adhered to the peaks of the steel plate.
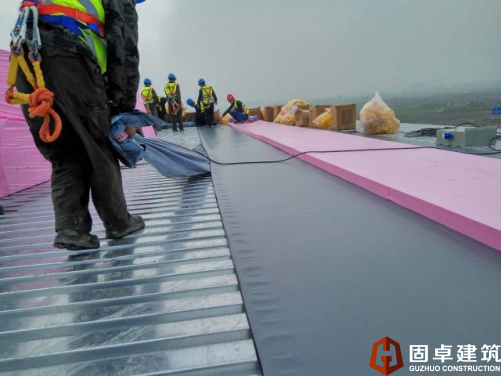
3.3 Laying and Fixing of Insulation Materials
The roof of the cold storage differs from a typical single-layer roofing system and needs to prevent the exchange of water vapor. All insulation boards must be tightly fitted together, with staggered seams between layers, and the seams should be spaced at least 30cm apart; the edges of the roof and other irregular areas should be sealed with on-site foamed insulation material.
To reduce the likelihood of cold bridges forming on the roof, polyurethane foam sealant should be used to fill the gaps around each fixed screw. The number of fasteners for the rock wool insulation board on top of the extruded polystyrene insulation board should be 2 sets per piece, meaning the insulation board is fixed to the structure, and at least 6 sets of fasteners should be fixed on the XPS insulation board, with the length of the fasteners penetrating the steel plate being ≥25mm.
Special attention should be paid to leaving a 20mm wide gap around the edges of the insulation boards laid on the roof in the cold storage area, at the junction of the fan room parapet, around the roof drainage pipes, and at the corners of equipment foundations, where high-strength polyurethane foam should be used to fill the gaps tightly.
3.4 Construction of Farag TPO Membrane
1) Laying of TPO Membrane
The laying direction of the membrane should be perpendicular to the long edge of the profiled steel plate. Precise layout should be conducted before construction to minimize joints; where joints are present, they should be staggered at least 30cm apart, and the overlaps should be carried out according to relevant specifications.
The overlap width of the waterproof membrane along the long edge is 120mm, and the effective welding width of the overlap seam should be ≥40mm. The overlap width of the waterproof membrane along the short edge is 80mm, with a seam spacing of ≥300mm, and the effective welding width of the seam should be ≥40mm.
2) Fixing of TPO Membrane
The position of the fasteners should be determined based on the spacing calculated from wind load, using an electric screwdriver to fix the washers and fasteners on the peaks of the metal roof panels, with the fixed screws penetrating the steel plate by ≥25mm.
Use fixed sleeves and anti-corrosion coated fasteners to secure the TPO waterproof membrane and insulation board, ensuring that the inside of the sleeve is sealed with polyurethane foam.
3) Welding of TPO Membrane
Membrane welding: All overlaps of the membrane should be welded using hot air welding, and the joining surfaces of the weld seams should be cleaned, free of water, oil, and contaminants. It is best to complete the welding of the membrane laid on the same day; for joints left after daily construction, they must be protected with tape and effective methods to avoid rain and moisture. Large area membranes should be welded using automatic welding machines, while detailed nodes should be welded using handheld welding machines.
4 Main Detail Node Treatment of Cold Storage
4.1 Treatment of Gutters
All valleys of the outer wall panels below the gutter must be filled with polyurethane foam to prevent air from entering the interior through the valleys.
The roof membrane should be fully adhered to the top cover of the outer wall panel.
The ends of the roof membrane need to be connected to the gutter using a cover strip.
The gaps between the insulation board and the outer wall panel should be filled with foam.
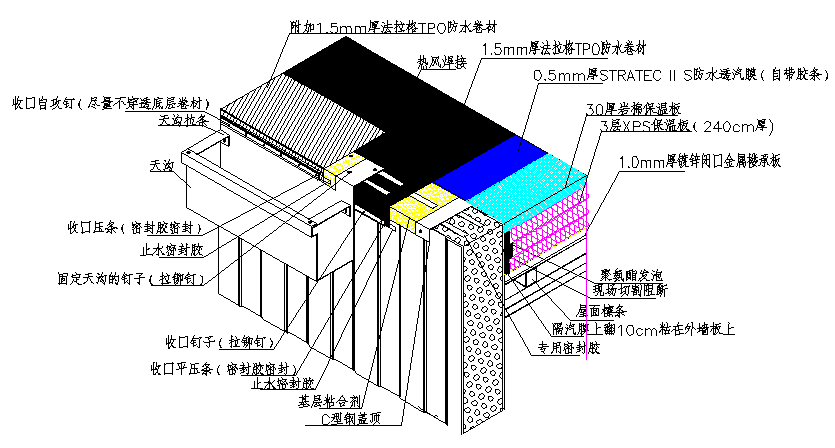
4.2 Treatment at Gable Locations
The vapor barrier should be turned up at least 10cm and adhered to the outer wall to prevent air from entering the interior through the valleys.
The roof membrane should be fully adhered to the top cover of the outer wall panel, with the membrane's edge positioned outside the cover panel, secured with edge pressure strips and self-tapping screws.
The ends of the roof membrane need to be connected to the gutter using a cover strip.
The gaps between the insulation board and the outer wall panel should be filled with foam, with the foam density controlled at 36-38 KG/m3.
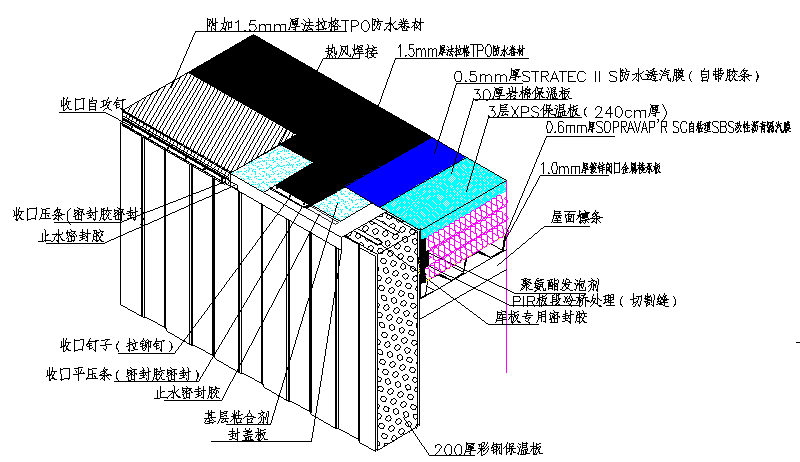
4.3 Structural Expansion/Settlement Joint Nodes
First, fix the membrane with TPO fasteners and screws along the edge of the expansion joint, then insert it into the joint and fill it with on-site polyurethane foam.
Then lay the membrane on top and weld it to the large area membrane.
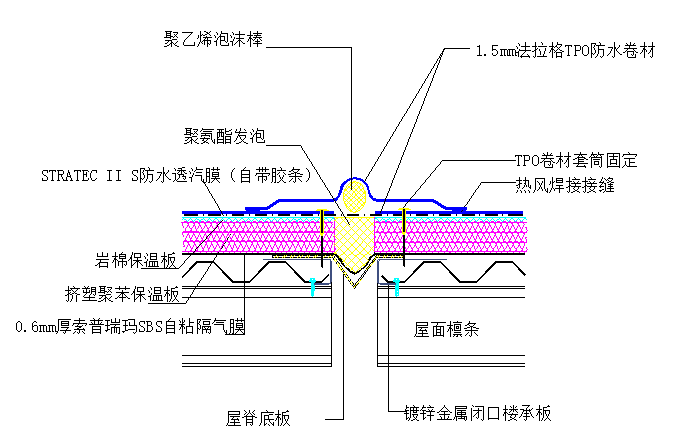
4.4 Treatment of Inner and Outer Corners
Use prefabricated inner and outer corner pieces specifically designed for Farag TPO roofing to ensure the integrity and reliability of the nodes, improve construction efficiency, and enhance aesthetics.
5 Conclusion
The success of the roofing waterproofing project depends on reliable materials, professional design, and strict construction. The prefabricated cold storage project has very high standards for the quality of waterproofing and vapor barrier effects, requiring roofing contractors to implement strict quality control at every stage and ensure safe construction. The combination of professional design and construction with Soprema's unique self-adhesive SBS vapor barrier and Farag TPO membrane's overall waterproofing and vapor barrier system ensures the safe and efficient operation of the prefabricated cold storage.
Previous Page
Related news

